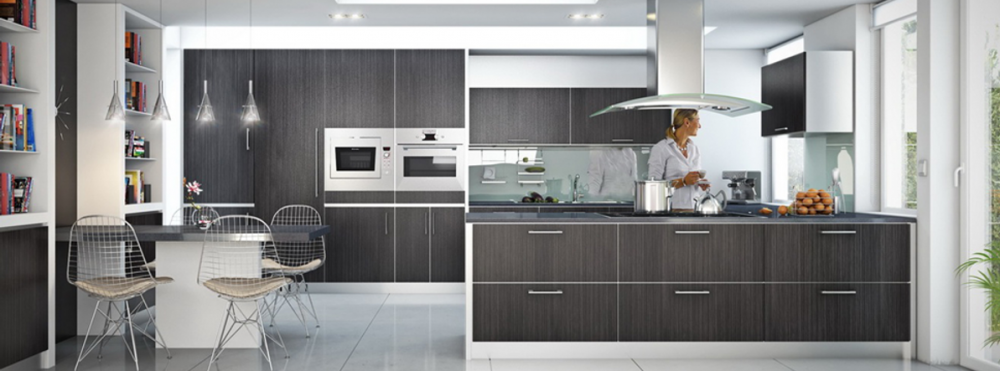Party Wall Sound Testing in London
We often get asked by our clients throughout London, how they can improve the sound insulation to pass the Party Wall sound insulation testing. To try and simplify this we have written the following article explaining the main acoustic design considerations for undertaking and improving the acoustic characteristics of party walls to pass the Sound Insulation Testing in compliance with Approved Document E of Building Regulations.
As a starting point, you need to consider the following five basic acoustic design considerations, they are:
Adding Mass – such as adding dense finishing boards such as ply, OSB, drywall or plasterboard.
Providing Isolation – such as constructing independent linings, or introducing acoustic brackets, acoustic hangers or resilient channels, which will help to decouple drywall from the rest of the building’s structure.
Adding Absorption – such as open cell woven types of material such as RW45 Acoustic Wool Cavity Insulation, which provides a soaking up or absorption of the acoustic energy entering it.
Providing Resilience – There are quite a few ‘acoustic membranes’ on the marketplace, most membranes are 3-6mm in thicknesses and is commonly installed within walls, ceilings and floors to mitigate airborne and impact sound.
Adding Stiffness – adding extra noggins between wall frames and/or floor joists can add stiffness to the overall construction of the party walls/floors.
Reasons for party walls failing the sound testing
The are many reasons why party walls may fail the pre-completion sound testing, the main reasons are as follows:
Shared Structural Building Components – Floorboards, Floor Joists, Continuous Drywall Partitions, Continuous Concrete Floors, and Cement Block Walls.
Through Structural Steel – Structural steel beams are often a major cause of noise transmission as plasterboard is often fixed directly to the steel without sound breaks.
Plumbing Chases – Junctures between the Walls & Floor Slab Above or at the Exterior Wall Juncture (this should be filed with mortar etc. to add mass to these weakened areas.
Through Windows – if they have single glazing, with no double glazing or secondary glazing as a minimum and the windows are in close proximity either side of the party wall.
Fixtures & Outlets – Light Switches, Telephone Outlets, and Recessed Lighting Fixtures (if penetrations have been cut back to back with the opposite dwelling under test)
Structural Joints – Perimeter Joints at Wall & Floor, Through Wall & Ceiling Junctures (these should be filled with acoustic mastic.
Around the End of the Partition Through the Adjacent Wall (acoustic mastic should be used to seal this junction)
A simple way to improve noise through party walls in London
One quick and simple way to improve the acoustic performance of a dividing wall partition, is to install a 70mm met-sec partition in front of the existing wall – it is usually best to install this in the largest room. Leave approx. 25mm gap between the back of the met-sec and the wall. Then install 50mm acoustic wool (min 45kg/m3) to the inside of the met-sec frame, then add 1 x 15mm & 1 x 12.5mm layers of soundboard to the outside of the met-sec frame. Ensure all boards are fully lapped and the perimeter joints are filled with acoustic mastic.
How many airborne party wall sound tests do I need?
Essentially, for sound testing party walls, you only need to carry out airborne sound testing. If your development is 10 units or less, you are required to carry out 2 airborne wall sound tests – if there are different types of wall construction, you will need to undertake sound testing to each wall type.
Preparing your development for sound testing in London
There are quite a few items to consider when preparing your London development for completion sound testing. Basically, if you action the following items, it should help you pass the sound testing at the first attempt:
Download our APT sound testing checklist and tick off the items one by one.
The whole building envelope and internal walls and floors should be fully completed.
All external and internal doors and windows should be installed.
All external windows and doors should be installed and closing properly.
All electrical fittings must be completely in-place, and fully functional. Poor electrical installation can lead to excess noise.
Standard 240-volt power should be in-place and available in every room. Our testing equipment can be damaged by the voltage fluctuations of on-site power generators, so it’s essential to have 240V mains supply on-site on the day of the test.
No carpets or laminated flooring should be fitted on the 1st floor levels or above. These materials can affect the movement of noise, and as a result could impact on whether a building passes the sound check test.
The skirting boards should not touch the floating floor, a flanking strip should be installed to prevent the noise flanking.
All gaps in the walls and floors should be sealed. Again, noise can leak out through any gaps, affecting the movement of sound and impacting on the space’s performance.
Access to all the rooms on all levels should be granted to our technicians, with all noise sources (radios, alarms, building work) ceasing for the duration of the test.
It is essential that you action all the above items, if we are to achieve accurate sound test readings and to achieve compliance with Building Regulations Part E. if you require more information, please click on our article here.
APT Sound Testing can advise on acoustic party wall design to help you pass the sound testing to your London development, whether it be a new build or conversion project.
We are also a UKAS accredited sound testing, so you can be sure of a friendly and professional service providing a ‘one stop’ solution for all your acoustic requirements.If you would like more information in regards to sound testing service and/or acoustic design services in London, please contact us for more information please visit our website at www.aptsoundtesting.co.uk.
